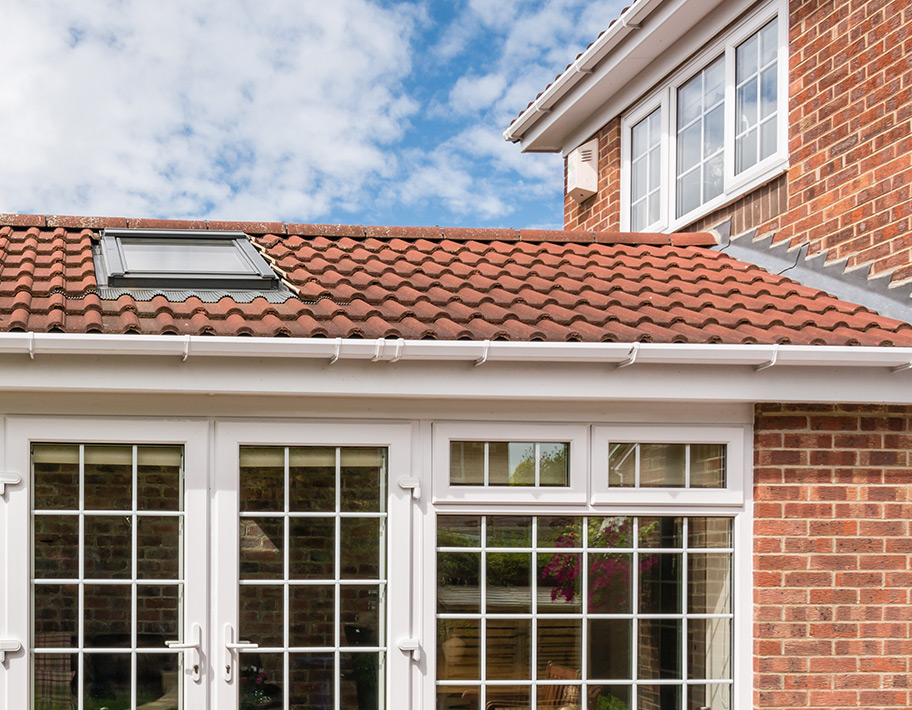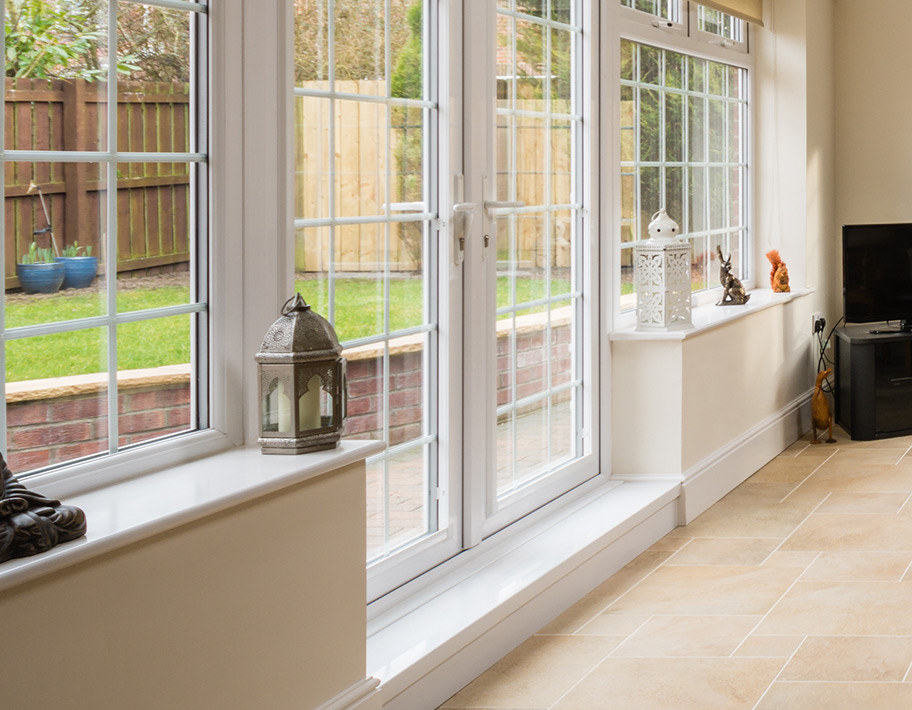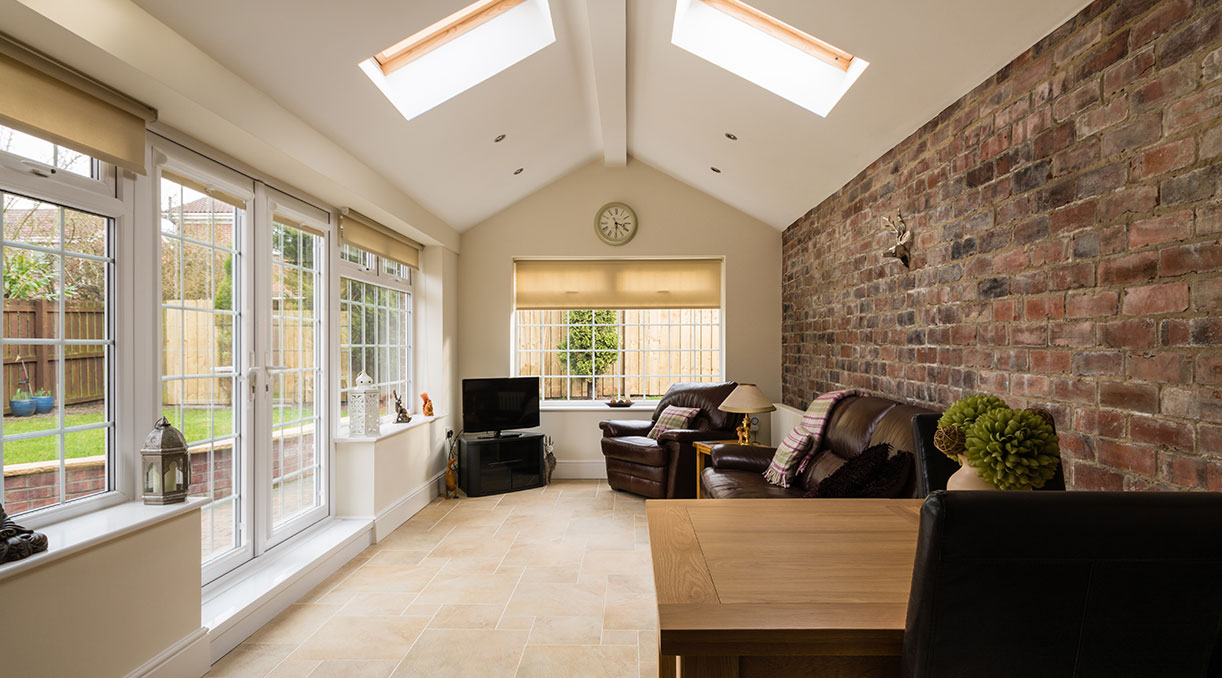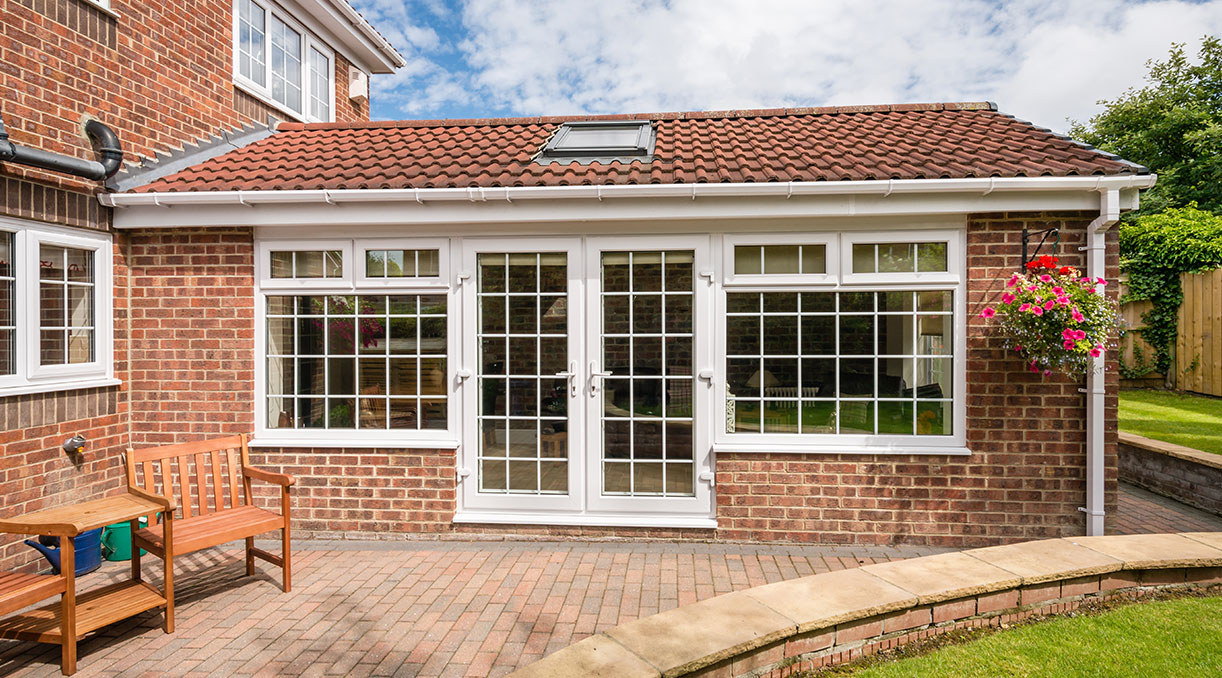H&W
The Cedars
Expert Planning, Craftsmanship & Project Management
Modern Ground Floor Extension
A carefully designed extension enhances a home’s space and functionality, blending seamlessly with its existing architecture.
For this project, we created a light-filled ground-floor extension that maximises indoor-outdoor connectivity. The design features full-height glazing and bi-fold doors, allowing the new space to flow effortlessly into the garden. A contemporary palette of materials, including smooth render and timber cladding, ensures the extension complements the existing property.
Services Provided:
Design Service
We create bespoke architectural designs that integrate extensions, renovations & remodelling, ensuring a seamless blend of style, functionality & craftsmanship.
Planning Assistance
Expert guidance on planning permissions & building regulations, streamlining approvals to maximise design potential, ensure compliance & make the process stress-free.
Groundwork
Expert site preparation, drainage & foundation work provide a long-lasting base for extensions, renovations, or new builds, ensuring structural integrity & durability.
Brickwork
Precision-built brick & blockwork, from load-bearing walls to decorative detailing, expertly crafted to blend with existing architecture while enhancing structural strength.
Carpentry
Bespoke timber solutions, including structural framing, staircases, and interiors, delivering durable, beautifully crafted woodwork that enhances every home’s character.
Electrical
Safe, compliant electrical installations, from rewiring to smart home integration, providing reliable, future-proofed power and lighting solutions for modern living spaces.
Interior design
Well-planned interiors that balance aesthetics and functionality, ensuring every space is visually cohesive, comfortable, and tailored to individual lifestyles.
Painting & Decorating
Project Images:





